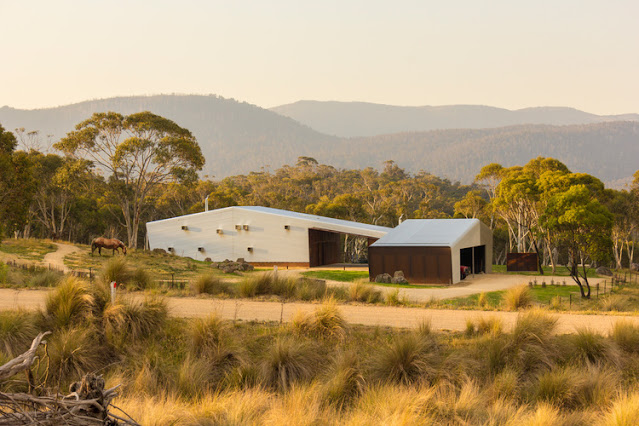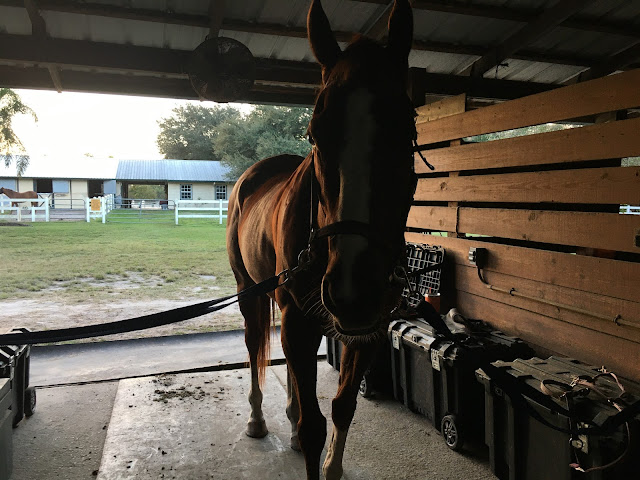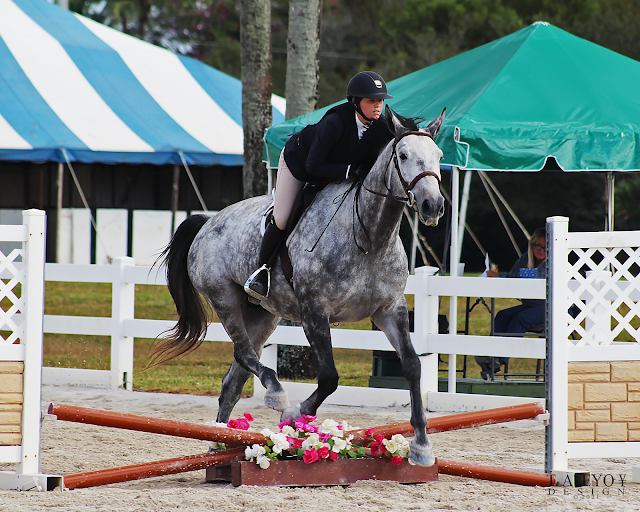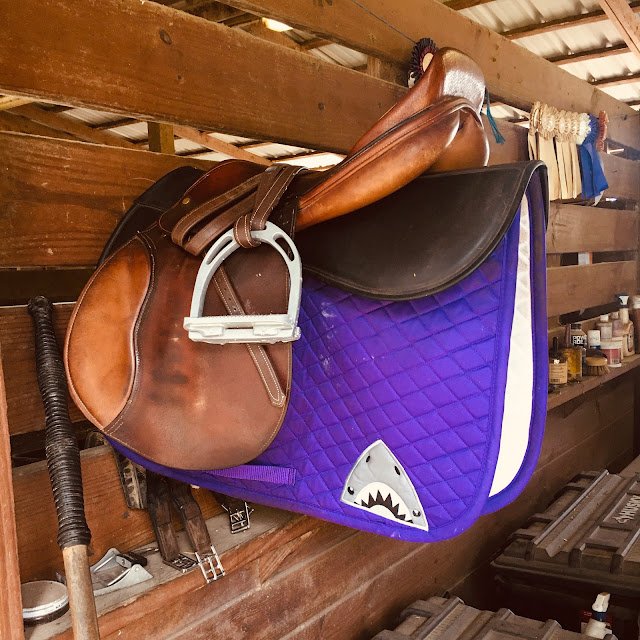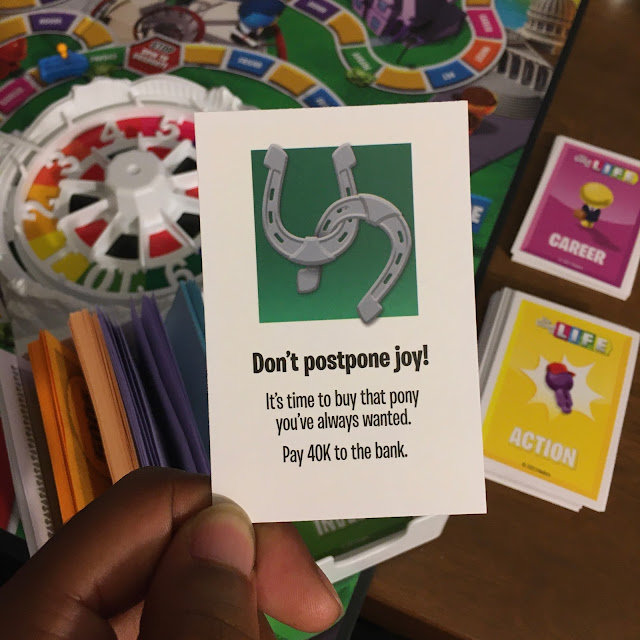Image by Rhys Holland , via Casey Brown Architecture One thing I've learned through the Horse Barns: Plans, Designs, & Ideas Facebook group is that, in the United States, it can be difficult to obtain a permit for apartments in barns due to fire concerns. Of course, I don't have the tools to verify if this is true, but I have pulled many building permits. Even in a place like Florida where civil liberties are valued above all else, permitting is a pain in the butt. Additionally, fire concerns are very real, and many in that group advocate for hay storage in a completely separate facility from stables just to be safe. Fire, from both internal and external sources, was one of the main design constraints for the project I'm sharing today: Crackenback Stables . The structure, designed by Casey Brown Architecture , includes stabling for five horses, support spaces, a warehouse, carport, and two apartments, all of which is spread between two buildings. Brown's portfolio ...
