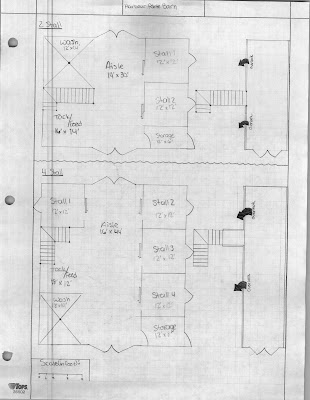"Harbour Pointe Barn" Barn Layout
This barn is based off of one in my neighborhood (yeah, two barns in my neighborhood, damn suburbs). It's a small thing, but I've only ever seen one side of it, and that's the front side, so I base the plans off of that. The property is currently up for sale, but my parents want to move to the Caribbean next, so that's out of the question. Maybe it'll still be for sale when I'm ready to move out in like 10 years.
It's just your typical barn, nothing super fancy (except those beautiful arrows done by moi). It's a decent set up.Of course, I did my math wrong at one point. The wash stall in the smaller barn is 14' x 14', not 12' x 14'.
Stats:
Style: Gable
Stalls:
(2/4) 12' x 12' Stall
(1) 12' x 14' Wash Stall
It's just your typical barn, nothing super fancy (except those beautiful arrows done by moi). It's a decent set up.Of course, I did my math wrong at one point. The wash stall in the smaller barn is 14' x 14', not 12' x 14'.
Stats:
Style: Gable
Stalls:
(2/4) 12' x 12' Stall
(1) 12' x 14' Wash Stall
(1) 14' x 14' Wash Stall
Tack: 16' x 14'/12' x 18'
Feed: n/a
Width: 80'
Depth: 30'/44'
Feed: n/a
Width: 80'
Depth: 30'/44'



I love barn plans. So many options!!
ReplyDeleteDon't get me started on the options. I was pretty shocked when I first started designing. Back-to-back barns will always be the most surprising.
Deleteseeing your plans kinda make me want to create blue prints of all the actual barns i've worked at for comparison's sake...
ReplyDeleteJust . . . DO IT!!!
Delete