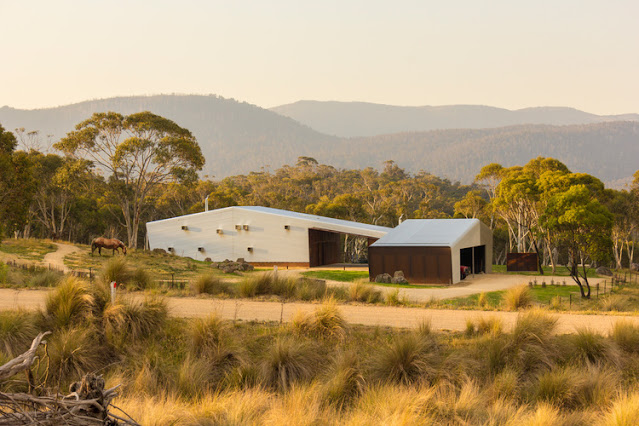The Illusive Barn Apartment
 |
| Image by Rhys Holland, via Casey Brown Architecture |
One thing I've learned through the Horse Barns: Plans, Designs, & Ideas Facebook group is that, in the United States, it can be difficult to obtain a permit for apartments in barns due to fire concerns. Of course, I don't have the tools to verify if this is true, but I have pulled many building permits. Even in a place like Florida where civil liberties are valued above all else, permitting is a pain in the butt. Additionally, fire concerns are very real, and many in that group advocate for hay storage in a completely separate facility from stables just to be safe.
Fire, from both internal and external sources, was one of the main design constraints for the project I'm sharing today: Crackenback Stables. The structure, designed by Casey Brown Architecture, includes stabling for five horses, support spaces, a warehouse, carport, and two apartments, all of which is spread between two buildings. Brown's portfolio overall has a Frank Lloyd Wright - or Wrightian - feel to them.
 |
| This is a different project called Hart House but it exemplifies Wrightian aesthetic. Image by Rhys Holland, via Casey Brown Architecture. |
And while Franklin will catch these hands in the afterlife, one can't deny the symphony of his work, a quality which is mimicked beautifully in Brown's portfolio.
The blueprint of Crackenback is an extension of the standard center aisle stable. One end is a solid shield from the elements while the other opens up to a multifunctional carport. The carport separates the stables from the first apartment, a one bedroom, ground level dwelling. Attached to the carport as well is the entrance to the second apartment, located above the stables. This two bedroom dwelling is, as architects say, fucking gorgeous.
 |
| Image by Rhys Holland, via Casey Brown Architecture |
Seriously, I love the palette, and beyond the funky form of this place, the materials are what caught my attention. The reason why I brought up fire earlier is because this barn is located in a part of Australia that is prone to bush fires. This is the primary reason why concrete was selected as the major material of this project. The benefit of concrete means that your structure can maintain its integrity should a bush fire move through the area.
For Americans struggling to get a permit on a barn with an apartment, deploying a full, concrete partition between you and your animals is a safe option if the structures can't be fully separate. It is more expensive than nominal lumber, but personally, if I ever find myself constructing my own barn, the main structure will be concrete. There are comparable, fire resistant wood products, but at this point in time, they're more difficult to source and often carry an even higher price tag. You can also finish concrete to look like wood, which is also more expensive, but the heart wants what it wants.
On the exterior of Crackenback, the concrete mixes with two different types of metal for an industrial finish. The inside, however, utilizes a lightly stained wood for an overall Scandinavian feel.
 |
| Image by Rhys Holland, via Casey Brown Architecture |
Casey Brown's portfolio includes a number of rural projects that are definitely worth checking out. If you want to see more cool stables, you can check out my ArchDaily archive. I will also be creating a new, more organized Pinterest board with some other projects. ArchDaily only has so many, and there are several other designers that I'd like to highlight. The place is also apparently on AirBnB, but the link from Google appears to be broken. If anyone figures it out and wants to book a few nights, I'll certain chip in.
 |
| Image by Rhys Holland, via Casey Brown Architecture |
All images are by Rhys Holland via Casey Brown Architecture. I wouldn't have to say that if Blogger would let me caption two images and have them sit side by side but noooo if I want that, then I have to Jedi mind trick CSS into letting me have nice things.




The barn where Isabel lived was constructed out of cinder blocks, so when it came to stuff like heated water buckets in the wintertime, they were pretty confident about fire safety. At Charlie’s barn, it’s all old wood and cobwebs, and we have to deal with frozen buckets and awkward insulators bc electrical heating elements are strictly verboten….
ReplyDeleteTwo of my friends out in PA live in an apartment over a barn, it's small but cozy. They however have a lot of restrictions in terms of open flames, so I feel a concrete barrier would have been an ideal move to seperate the barn from the apartment, but I'm not sure how concrete ceilings would work.
ReplyDeleteThis barn is soooo pretty tho, like dang. I need to join this facebook group for barn jealousy and just to peep on how other people create their barns. It's always been interesting to me how different areas and climates dictate different barn designs. The barn I'm currently in is insulated (New England), they used to heat it back in the day, so it never gets below freezing in the barn, but a barn I saw photos of out in Arizona didn't have doors, and that was interesting. Or if they did they were pocket doors.
Concrete is a great thermal mass in Australian climates too - probably helps draw some of the heat away in the summers.
ReplyDeleteThis design is amazing. Here ICF is popular (insulated concrete forms). They are perfect for winter climates.
ReplyDeletehi
ReplyDelete