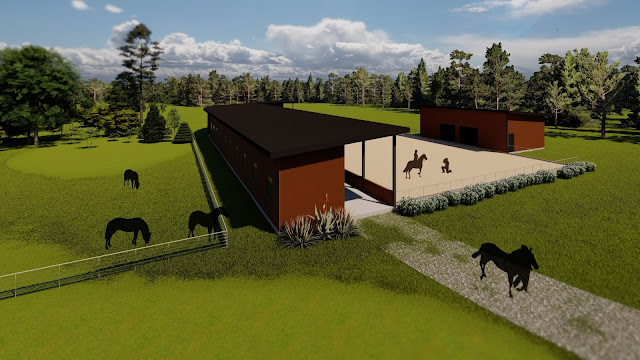Texas Touch: Follow Up
A couple years ago, I posted some drawings on here for a barn that I designed based off of some farms I saw while flying over Texas. I posted those knowing that they would likely make no sense to people who aren't in my field. Which was okay with me! Because ultimately, I just love talking about and designing equine facilities. Plus, at that point, I really wanted to post about it, but I didn't have the time to make the drawings extra pretty.
Well, fast forward a couple of years, I had time to make the drawings extra pretty! And I modeled it! And rendered it!
I decided to be a Big Girl Architect ™ and put an actual column grid. Although, in hindsight, those columns are probably waaaay too small. Good thing I'm in school for architecture and not engineering, lol.
The arena here ended up being relatively small, 72' x 168' at its largest points. The grid though makes this easy to scale up (or down). I designed it as something that could be phased in how its built and added on to in the future. Someone could easily build another seven to nine stalls on the straight aways, and even more along the open part of the curve.
Anyways, I talked about this thing a whole lot in the last post, so just enjoy the pictures!










Love it! That's super cool.
ReplyDeleteThank you, this was a lot of fun!
DeleteThis is GORGEOUS. I love the setup. I've never seen anything like this but it makes so much sense!
ReplyDeleteThe ones I saw in Texas were super interesting, and I still haven't figured out what they're used for. Still cool though!
DeleteLove it! If I ever win the lottery I'm hiring you to design my farm!
ReplyDelete